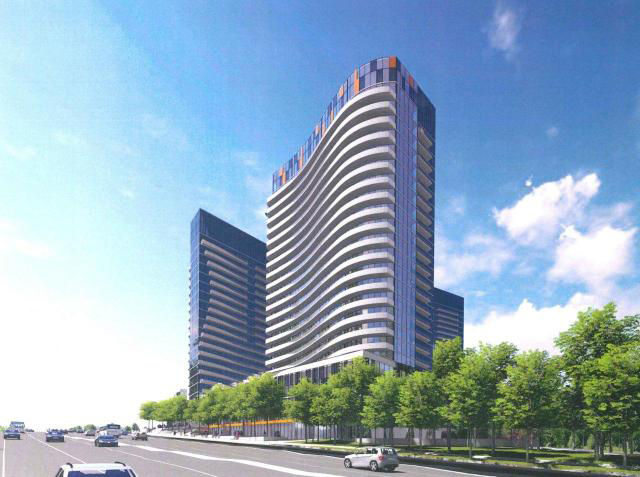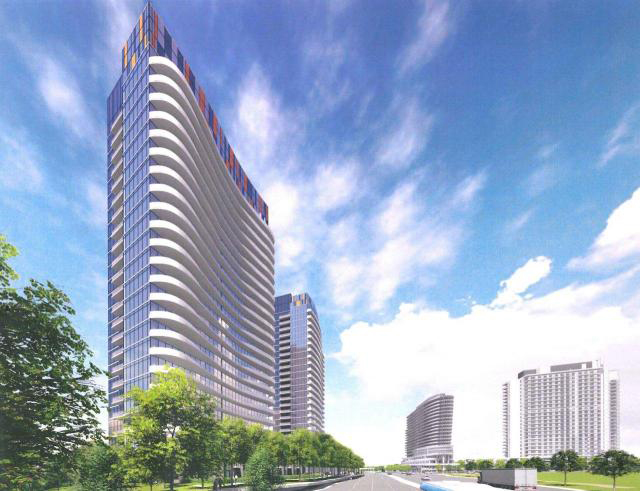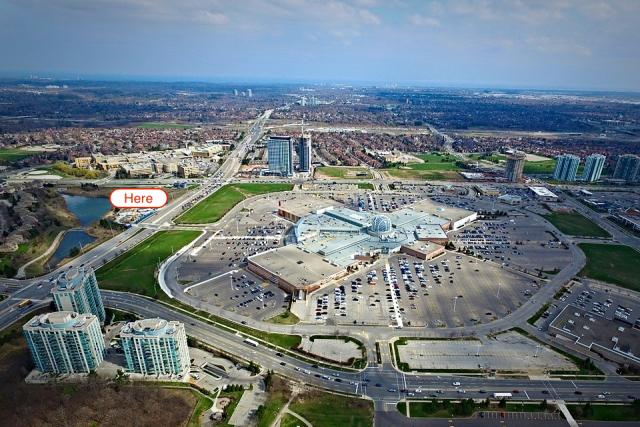
Looking west towards 2475 Eglinton Avenue West, image by Kirkor Architects
At the corner of Erin Mills Parkway and Eglinton Avenue West, plans have been submitted to the City of Mississauga for approval of 3 new iconic Condo Buildings. The 3 towers are being built by Daniels Corporation and designed by Kirkor Architects. In-between 2 of the buildings, the architects have designed a stunning Public Plaza designed to be an “inviting pedestrian realm”. This is a great idea as there is shopping near by but most people would be inclined to hop into their car to drive to the nearest grocery store. The commercial space mixed in with the residential towers will provide more of a pedestrian friendly condo complex. This commercial space will also cater to the surrounding condo buildings, Credit Valley Hospital and the retirement building just steps away.
The proposal aims to rezone the vacant area at 2475 Eglinton Avenue West and begin construction of three 25-story residential towers. The project will include a total of 951 residential units and 10,683 square metres of commercial space. Are you looking forward to seeing more condo’s built in Mississauga? Comment below as I would love to hear your thoughts!

Looking south along Erin Mills Parkway, image by Kirkor Architects

The buildings will be built where Here is written on the photo.
[gravityform id=”1″ title=”true” description=”true”]
***Source Insauga.com and Urban Toronto***
