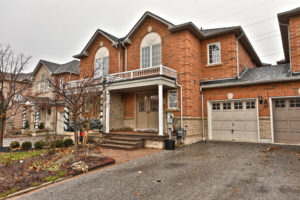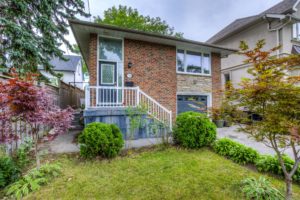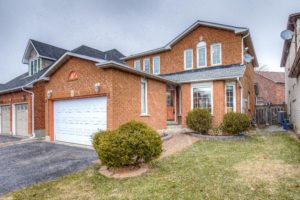Recently Listed and Sold
18 Joycelyn Dr, Mississauga Ontario
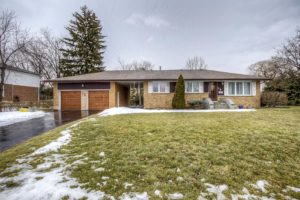
Attention Builders And Investors- Opportunity Is Knocking W/This Amazing Bungalow Which Sits On A Huge 9,000+ Sq Ft Lot! Located In The Vista Ps District & Steps To Streetsville Secondary School, This Home Is In The Perfect Location, Walking Distance To The Go, Shopping, Resturants & More! Mechanically, This Two Bed, 1 Bath Home W/ A Separate Basement Entrance & Custom 2 Car Garage Has Been Very Well Taken Care Of & Is Currently Awaiting Your Personal Touch!
2454 Cobbinshaw Circle, Mississauga Ontario

Backing Onto Lake Wabukanye Park, This Spacious 3 Bed 3 Bath Semi Detached Home Has Over 2,000 Sq Ft Of Living Space & A Private Backyard Oasis On A Huge Pie Shaped Lot! Awaiting Your Personal Touches, This Home Boasts Bright Rooms, An Eat-In Kitchen, 5Pc Semi Ensuite, Garage Access & Finished Basement. Located In The Perfect Location, Close To Major Highways & Transit & Walking Distance To Parks, Schools, Shopping & Places Of Worship.
Extras Included are Fridge, Stove, Dishwasher, Washer/Dryer, Pool And Equipment, Elf & Window Coverings. Mechanically (Roof, Windows, Furnace/Ac, Pool Equipment) All In Great Working Order!
208 Enfield Place, Mississauga – Unit 2208
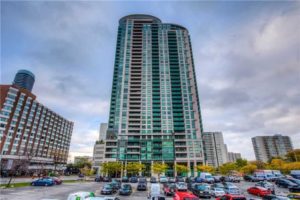
Enjoy The Breath Taking Views From This Stunning Open Concept 2 Bed 2 Bath Corner Unit That Has Floor To Ceiling Windows That Flood This Home W/ Light! This Extra Wide Unit Feats -Granite Counter Tops, Ss Appliances, Large 4Pc Ensuite, Brand New Washer/Dryer & Dishwasher! Walking Distance To Square 1, Restaurants & Entertainment, Transit, Easy Access To 401/403/Qew & Future Lrt Stop At Your Doorstep! Perfect As An Investment Or To Live!
4778 James Austin Dr, Mississauga Ontario
Welcome to 4778 James Austin Drive. This Beautifully Renovated 4 Bedroom, 3 Bathroom Home Has Left No Detail Left Untouched! The Homes Quality and Attention To Detail Greats You The Moment You Reach The Front Door With The Custom Metal Doors With A Beautiful Rot Iron And Frosted Glass Insert. Once Inside, The Grand Entrance Welcomes You Home. After Hanging Your Coat In The Large Double Closet With Custom Closet Organizers, You Will Notice The Gleaming Hard Wood Floors Thru-Out The Whole Home! The Open Concept Dining And Living Area Is A Perfect Place To Entertain Or Relax By The Gas Fireplace. While Relaxing, You May Choose To Open The California Shutters And Look Into Your Large Private Backyard Backing Onto Green Space And Stunning Rose Garden (Extra Pictures Below). When Its Time To Enter The Kitchen, The Granite Counter Tops, Custom Cabinets With Organization System, Under Cabinet Lighting And High-End Stainless Steel Appliances Make Prepping A Small Snack To A Large Meal A Breeze. The California Shutters Continue Into The Eat-In Kitchen Which Is Spacious, Bright And Provides Access To The Deck and Backyard. The Master Bedroom Is A Personal Retreat Looking Over The Backyard And Green Space and Features A Spa-Like En-suite And HUGE Walk-In Closet. The En-Suite Is Perfect For A Quick Shower Or Enjoy a Long Soak In The Soaker Tub Overlooking The Backyard And Green Space. Once Done, Getting Ready For The Day Couldn’t Be Easier As Your Large Walk-In Closet Features A Custom Closet Organizer Maximizing Space. The Hardwood Floors Continue Into The Other 3 Bedrooms Which All Feature Large Bright Windows And Closet Organizers. The Basement Is Awaiting Your Personal Touch And Has A Rough-In 3 Piece Washroom.
78 Delroy Drive, Etobicoke Ontario
Welcome Home! This Stunning Fully Renovated Bungalow is located on one of the most desired streets in Etobicoke! This 3 Bedroom, 2 Bathroom Detached Home Features a Gourmet Kitchen with Stainless Steel Appliances, Wolf Range, Granit Counter Tops, Custom Cabinets and a Skylight which floods the kitchen with natural light. The main floor also features beautiful Coffered Ceilings, Built-In Ceiling Speaker System, Pre-wired Cad-5 Network, Gleaming Hardwood Floors and Pot Lights Though-Out!. This home also features a Spa-Like Steam Shower, a Cozy Office Space, a Spacious Recreational Room without sacrificing storage space through-out the home. 78 Delroy Drive has no detail left untouched and is a wonderful place to call home. This Home has over 2,000 Sq Ft of Living Space! Backing Onto the Etobicoke School of the Arts and Close to Transit, Shopping, Major Highways and Downtown.
Unit 36 – 5878 Montevideo Rd, Mississauga Ontario
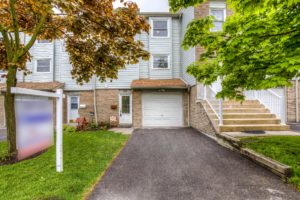
Welcome Home! This Renovated 3 Bed/2 Bath Townhome is Backing Onto Greenspace In A Family Friendly Neighbourhood & Is Boasting W/ Pride of Ownership. The Kitchen (Renovated 2017) Features Quartz Counter Tops with Marble Backsplash, Ikea Cabinets w/Soft Close Doors, Hidden Drawers & a Corner Lazy Susan. The Bench in the Eat In Breakfast Area Also Features Large Drawers For Extra Storage. The Large Master Has Hardwood Floors & Views Of Green Space. This Home Is Also Walking Distance to Excellent Shopping, School, Transit & Major Hwys!
6095 Prairie Cirlce, Mississauga Ontario
Welcome To 6095 Prairie Circle, The Best Value Home In Lisgar! This 3 Bedroom + 1, 4 Washroom Home is Perfect For the Growing Family Or Investor! This Home Has Gleaming Hardwood Floors In The Living, Dining & Family Room. The Large Eat-In Kitchen Overlooks The Stunning Deck, and Private Backyard, Which Is Perfect For Entertaining. The Basement Is Ideal For Large Families or In-Law Suite As There Is A Extra Bedroom, Plenty Of Storage, A Large 3 PC Washroom, Rough-In Kitchenette & Sep Entrance. Upstairs Has 3 Large Bedrooms. The Master Retreat Has A 4Pc Ensuite And Huge Walk-In Closet. This Home Is Close To Transit, Highways, Go Train, and Shopping! Find Out Why People Love Lisgar!
44 Lorenzo Court, Hamilton
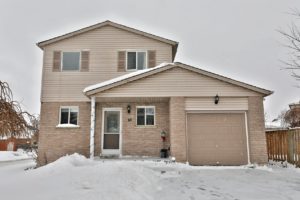
Welcome To The Perfect Family Home! 3 Bed, 3 Bath Detached Home Features A Large Eat-In Kitchen W/ S.S Appliances. The Open Concept Dining/Living Area Is Perfect For Entertaining. A Cozy Finished Basement Is Perfect For Watching Tv On A Cold Winter Night. This Home Is Ideal For Anyone That Is Looking For A Great Condition Home, On A Large Corner Lot In An Amazing Neighbourhood & School District That Is Close To Shopping, Transit & Major Hwys. Priced To Sell!
Extras Included in the sale Price of the home are:
S.S Appliances – Stove, Fridge, Dishwasher. Washer/Dryer, Window Coverings, Elf All Included, 8Ft High Shed, Furnace And A/C Unit High Eff And Included With Home. Hwt – Rental. Roof Replaced 2013. Over 1400 Sq Ft + Basement Living Space.
7 Kersey Lane, Georgetown
Welcome Home! This Stunning And Bright 3 Bedroom,3 Bathroom 2300 Square Foot Low Maintenance Townhome Features Hardwood Floors & Staircases On The Main And 2nd Floor, Granite Counter Tops In The Kitchen & Washrooms, Stainless Steel Upgraded Appliances In The Large Eat-In Kitchen & Upgraded Carpets W/ Organic Underpadding. The Master Bedroom Has a Beautiful Ensuite and Is Truely A Masters Retreat After a Long Day. The Finished Basement Has A Rough-In 4th Bathroom Awaiting Your Personal Touches. This Home Is Close To Shopping, Transit And Georgetown Go. Offers will be accepted on anytime!
804 Gifford Cres, Milton
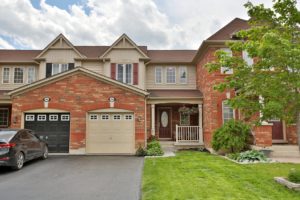
This stunning executive 3 bedrooms, 2 bathroom Townhome is located in the Coates area of Milton. This spacious townhome boasts Upgraded Hardwood Floors & Staircase. The kitchen features new High-End Stainless Steel Appliances, a beautiful custom Arch highlights the large Island w/ Breakfast Bar. For your convenience, the home has a large Pantry and the kitchen/garage access makes bringing in the groceries a breeze. The master bedroom features a large Walk -In Closet and Upgraded Semi-Ensuite W/ Soaker Tub. Backyard Oasis Features A Brick Patio, Garden & Organic Vegetable Garden. Close To Shopping, Parks, Schools & Easy Access To 401/407/25. This is one of my favourite neighbourhoods in Milton!
Extras Included in the price are Ss Dual Stove/Oven, Ss Dishwasher, Ss Fridge, Washer, Dryer, All Electric Light Fixtures, Window Coverings, Garage Door Opener and 2 Remotes, Central Vac And Accessories. The Hot Water tank is a rental.
Please Note the Basement Has 3 Piece washroom Roughed in
Want to Know More – Check Out Our Testominal Page Here

